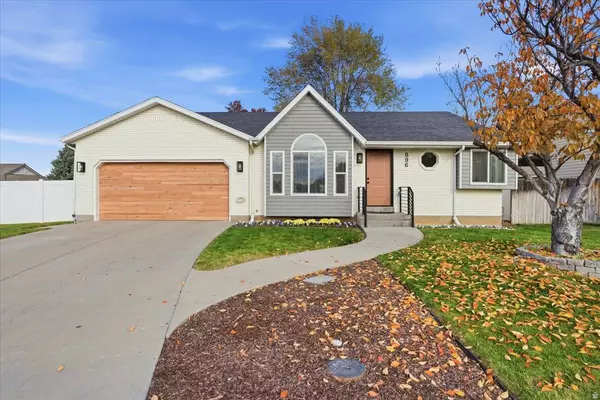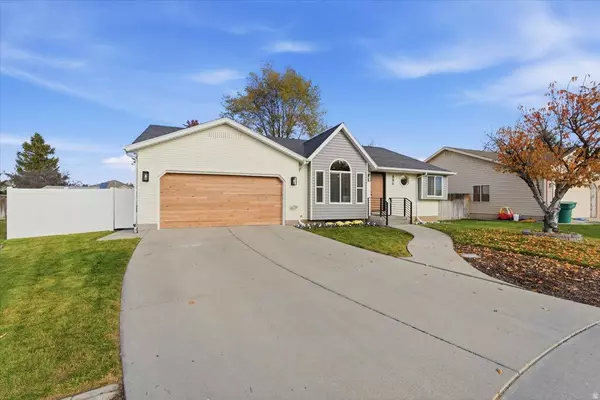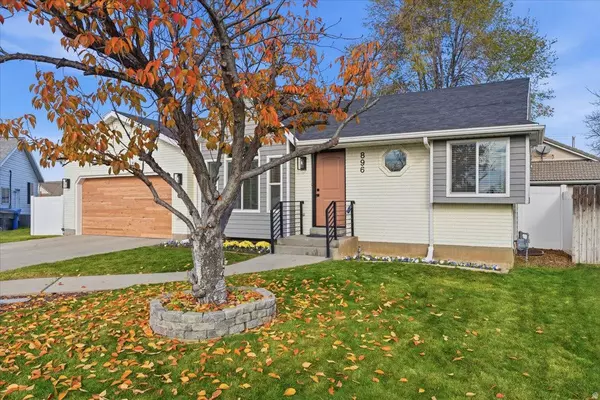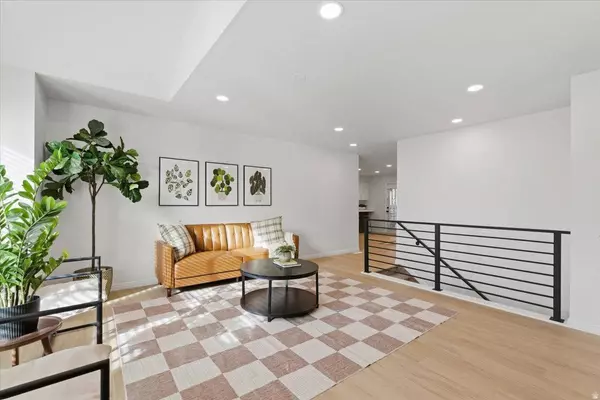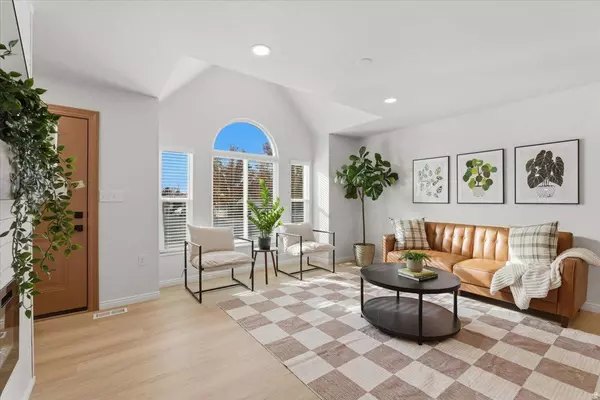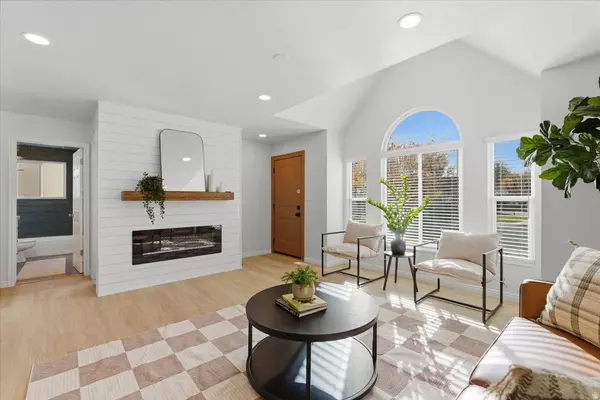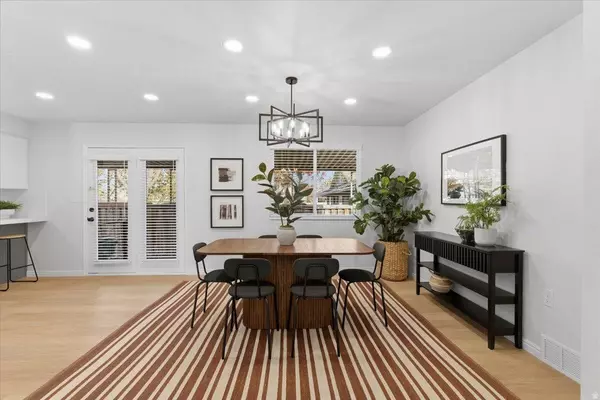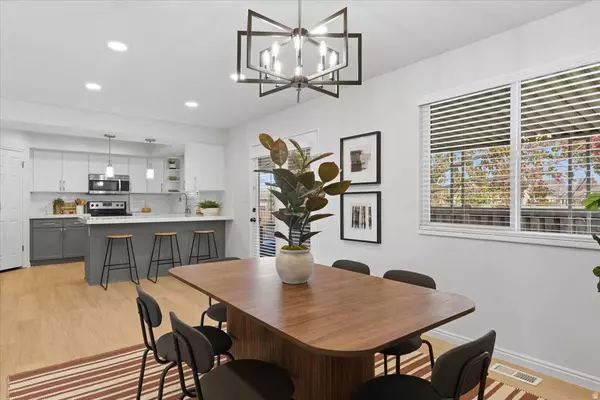
GALLERY
PROPERTY DETAIL
Key Details
Property Type Single Family Home
Sub Type Single Family Residence
Listing Status Active
Purchase Type For Sale
Square Footage 2, 670 sqft
Price per Sqft $243
Subdivision Green Ridge
MLS Listing ID 2122772
Style Rambler/Ranch
Bedrooms 5
Full Baths 2
Three Quarter Bath 1
Construction Status Blt./Standing
HOA Y/N No
Abv Grd Liv Area 1,340
Year Built 1990
Annual Tax Amount $2,150
Lot Size 5,662 Sqft
Acres 0.13
Lot Dimensions 0.0x0.0x0.0
Property Sub-Type Single Family Residence
Location
State UT
County Utah
Area Orem; Provo; Sundance
Zoning Single-Family
Rooms
Basement Full
Main Level Bedrooms 2
Building
Lot Description Curb & Gutter, Fenced: Full, Secluded, Sidewalks, Sprinkler: Auto-Full, View: Mountain, Drip Irrigation: Auto-Part
Faces South
Story 2
Sewer Sewer: Connected
Water Culinary
Finished Basement 95
Structure Type Aluminum,Brick
New Construction No
Construction Status Blt./Standing
Interior
Interior Features Bath: Primary, Closet: Walk-In, Den/Office, Disposal, Kitchen: Updated, Range/Oven: Free Stdng., Vaulted Ceilings, Smart Thermostat(s)
Heating Forced Air, Gas: Central
Cooling Central Air
Flooring Carpet, Tile
Fireplaces Type Insert
Inclusions Ceiling Fan, Fireplace Insert, Microwave, Refrigerator, Storage Shed(s), Smart Thermostat(s)
Equipment Fireplace Insert, Storage Shed(s)
Fireplace No
Window Features Blinds
Appliance Ceiling Fan, Microwave, Refrigerator
Laundry Electric Dryer Hookup, Gas Dryer Hookup
Exterior
Exterior Feature Double Pane Windows, Patio: Covered, Sliding Glass Doors
Garage Spaces 2.0
Utilities Available Natural Gas Connected, Electricity Connected, Sewer Connected, Water Connected
View Y/N Yes
View Mountain(s)
Roof Type Asphalt
Present Use Single Family
Topography Curb & Gutter, Fenced: Full, Secluded Yard, Sidewalks, Sprinkler: Auto-Full, Terrain, Flat, View: Mountain, Drip Irrigation: Auto-Part
Handicap Access Accessible Hallway(s), Single Level Living
Porch Covered
Total Parking Spaces 2
Private Pool No
Schools
Elementary Schools Orem
Middle Schools Orem
High Schools Mountain View
School District Alpine
Others
Senior Community No
Tax ID 40-131-0010
Acceptable Financing Cash, Conventional, FHA, VA Loan
Listing Terms Cash, Conventional, FHA, VA Loan
SIMILAR HOMES FOR SALE
Check for similar Single Family Homes at price around $649,900 in Orem,UT

Pending
$759,000
1785 GLENDELL DR, Orem, UT 84058
Listed by Equity Real Estate (Results)7 Beds 4 Baths 4,430 SqFt
Pending
$798,900
441 S MAIN ST #135, Vineyard, UT 84058
Listed by UPT Real Estate2 Beds 2 Baths 3,956 SqFt
Pending
$819,900
444 E 1600 S #1, Orem, UT 84058
Listed by Hawthorn Realty LLC7 Beds 4 Baths 3,464 SqFt
CONTACT


