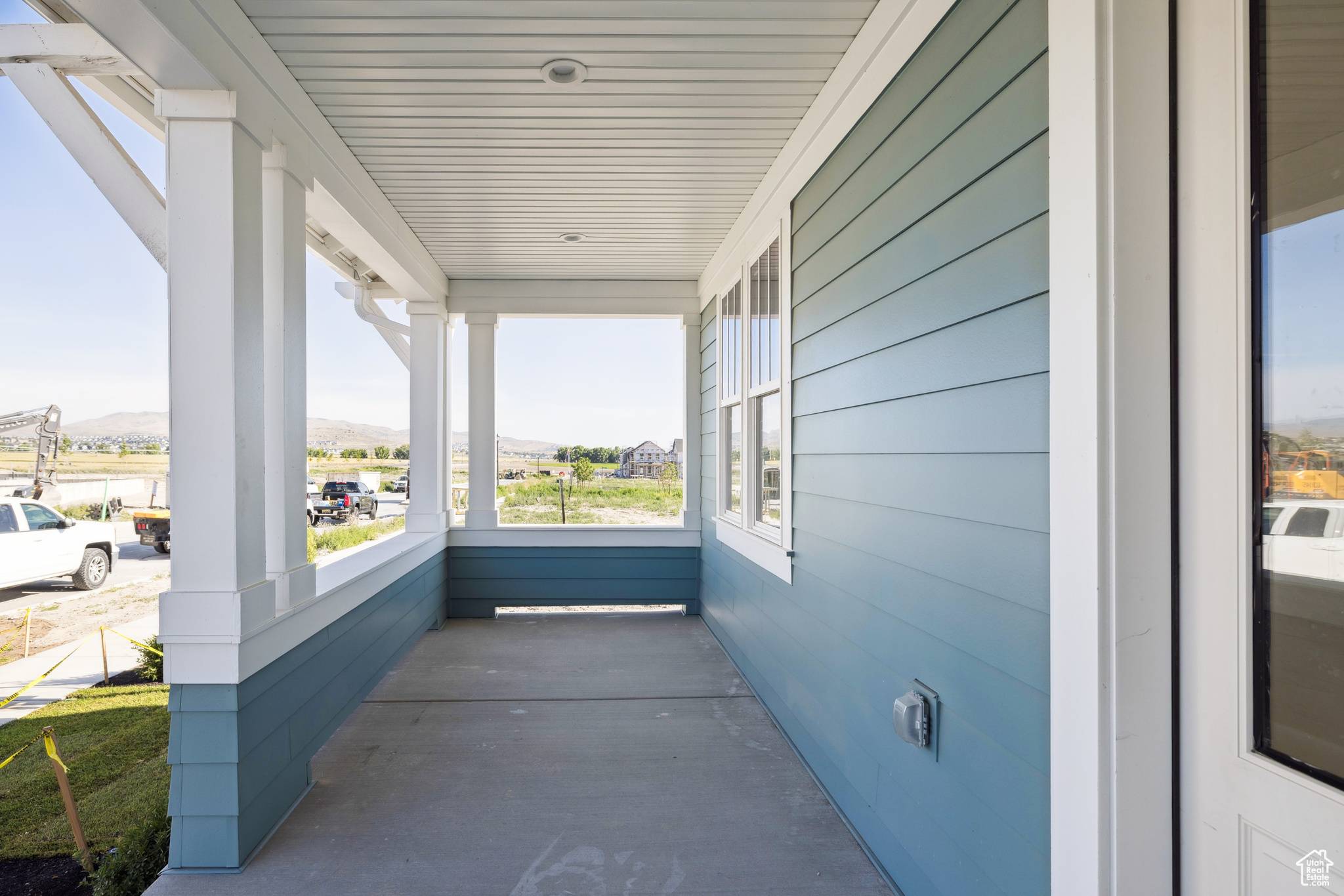4 Beds
4 Baths
3,940 SqFt
4 Beds
4 Baths
3,940 SqFt
OPEN HOUSE
Sat Jul 19, 12:00pm - 3:00pm
Key Details
Property Type Single Family Home
Sub Type Single Family Residence
Listing Status Active
Purchase Type For Sale
Square Footage 3,940 sqft
Price per Sqft $234
Subdivision Beacon Pointe
MLS Listing ID 2099087
Style Rambler/Ranch
Bedrooms 4
Full Baths 3
Half Baths 1
Construction Status Blt./Standing
HOA Fees $110/mo
HOA Y/N Yes
Abv Grd Liv Area 1,970
Year Built 2025
Annual Tax Amount $4,500
Lot Size 7,840 Sqft
Acres 0.18
Lot Dimensions 0.0x0.0x0.0
Property Sub-Type Single Family Residence
Property Description
Location
State UT
County Utah
Area Am Fork; Hlnd; Lehi; Saratog.
Zoning Single-Family
Rooms
Basement Full
Main Level Bedrooms 2
Interior
Interior Features Bath: Sep. Tub/Shower, Great Room, Oven: Double, Range: Gas, Vaulted Ceilings
Heating Forced Air, Gas: Central
Cooling Central Air
Flooring Carpet, Laminate, Tile
Fireplaces Number 1
Inclusions Ceiling Fan, Range
Fireplace Yes
Window Features None
Appliance Ceiling Fan
Laundry Electric Dryer Hookup
Exterior
Exterior Feature Double Pane Windows, Entry (Foyer), Patio: Covered, Sliding Glass Doors
Garage Spaces 4.0
Utilities Available Natural Gas Connected, Electricity Connected, Sewer Connected, Water Connected
View Y/N No
Roof Type Asphalt,Metal
Present Use Single Family
Topography Fenced: Part, Sprinkler: Auto-Part, Drip Irrigation: Auto-Part
Handicap Access Single Level Living
Porch Covered
Total Parking Spaces 4
Private Pool No
Building
Lot Description Fenced: Part, Sprinkler: Auto-Part, Drip Irrigation: Auto-Part
Faces West
Story 2
Sewer Sewer: Connected
Water Culinary, Secondary
Finished Basement 80
Structure Type Asphalt,Cement Siding
New Construction No
Construction Status Blt./Standing
Schools
Elementary Schools Saratoga Shores
Middle Schools Lake Mountain
High Schools Westlake
School District Alpine
Others
Senior Community No
Tax ID 35-840-0153
Monthly Total Fees $110
Acceptable Financing Cash, Conventional
Listing Terms Cash, Conventional
Providing Proactive Solutions. Proven Strategies. Lasting Relationhsips. And Tailored Financial Freedom.







