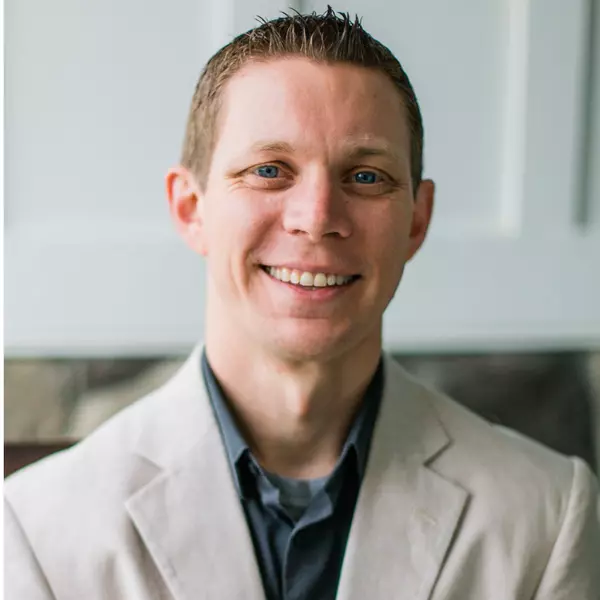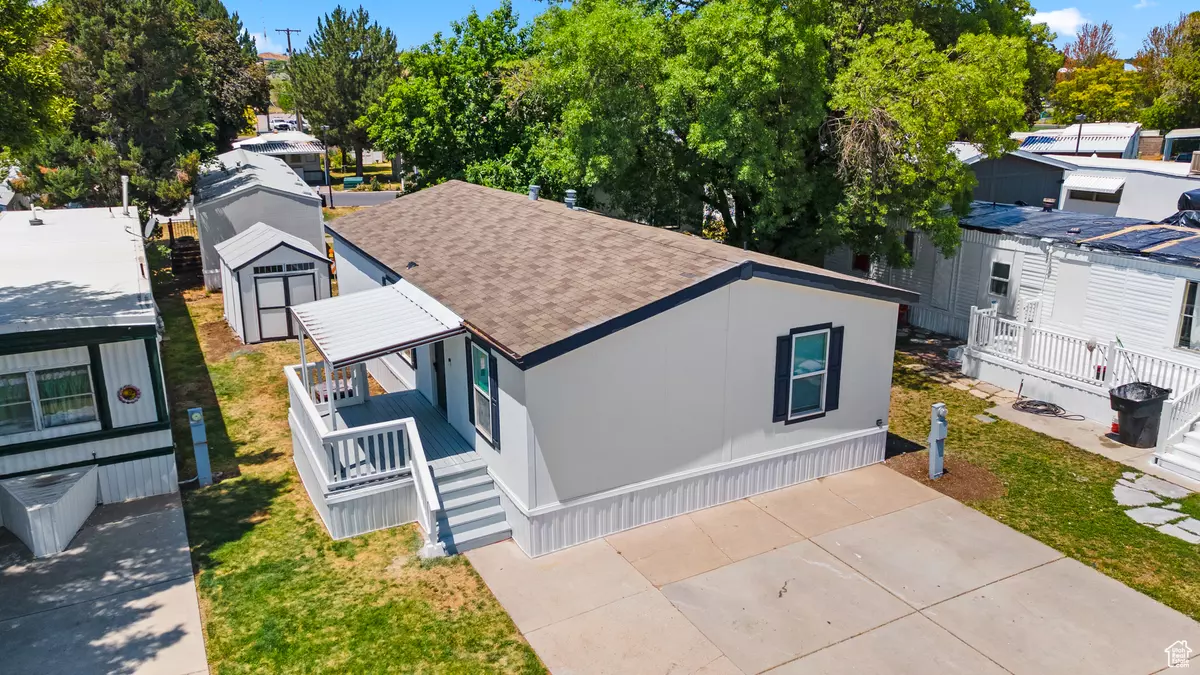
3 Beds
2 Baths
1,161 SqFt
3 Beds
2 Baths
1,161 SqFt
Key Details
Property Type Mobile Home
Sub Type Mobile Home
Listing Status Active
Purchase Type For Sale
Square Footage 1,161 sqft
Price per Sqft $73
MLS Listing ID 2116291
Style Manufactured
Bedrooms 3
Full Baths 1
Three Quarter Bath 1
Construction Status Blt./Standing
HOA Fees $972/mo
HOA Y/N Yes
Abv Grd Liv Area 1,161
Year Built 2018
Lot Size 435 Sqft
Acres 0.01
Lot Dimensions 0.0x0.0x0.0
Property Sub-Type Mobile Home
Property Description
Location
State UT
County Weber
Area Ogdn; W Hvn; Ter; Rvrdl
Zoning Single-Family
Rooms
Basement None
Main Level Bedrooms 3
Interior
Interior Features Bath: Primary, Bath: Sep. Tub/Shower, Closet: Walk-In, Disposal, Oven: Gas, Range/Oven: Free Stdng.
Heating Forced Air
Cooling Central Air
Flooring Carpet, Laminate, Tile
Fireplace No
Window Features Blinds
Laundry Electric Dryer Hookup
Exterior
Exterior Feature Porch: Open, Storm Doors
Community Features Clubhouse
Utilities Available Natural Gas Connected, Electricity Connected, Sewer Connected, Sewer: Public, Water Connected
Amenities Available Clubhouse, Management, Pets Permitted, Picnic Area, Playground, Snow Removal
View Y/N No
Roof Type Asphalt
Present Use Residential
Handicap Access Accessible Hallway(s), Accessible Electrical and Environmental Controls, Accessible Kitchen Appliances
Porch Porch: Open
Total Parking Spaces 2
Private Pool No
Building
Story 1
Sewer Sewer: Connected, Sewer: Public
Structure Type Frame,Cement Siding
New Construction No
Construction Status Blt./Standing
Schools
Elementary Schools Roosevelt
Middle Schools T. H. Bell
High Schools Bonneville
School District Weber
Others
Senior Community No
Monthly Total Fees $972
Acceptable Financing Cash, Conventional, FHA
Listing Terms Cash, Conventional, FHA

Providing Proactive Solutions. Proven Strategies. Lasting Relationhsips. And Tailored Financial Freedom.







