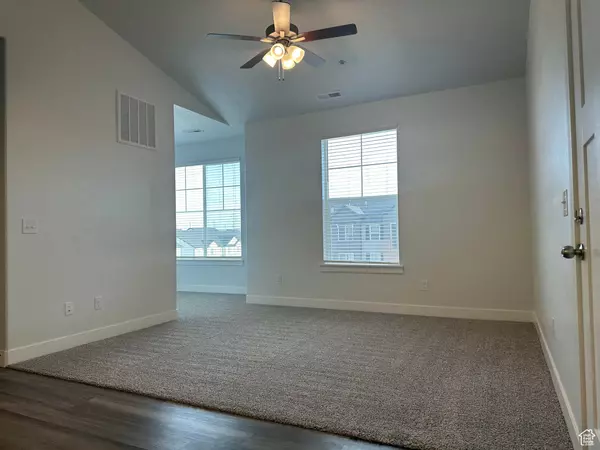
3 Beds
2 Baths
1,349 SqFt
3 Beds
2 Baths
1,349 SqFt
Key Details
Property Type Single Family Home
Sub Type Single Family Residence
Listing Status Active
Purchase Type For Sale
Square Footage 1,349 sqft
Price per Sqft $263
MLS Listing ID 2119079
Style Condo; Top Level
Bedrooms 3
Full Baths 2
Construction Status Blt./Standing
HOA Fees $286/mo
HOA Y/N Yes
Abv Grd Liv Area 1,349
Year Built 2022
Annual Tax Amount $1,540
Lot Dimensions 0.0x0.0x0.0
Property Sub-Type Single Family Residence
Property Description
Location
State UT
County Utah
Area Am Fork; Hlnd; Lehi; Saratog.
Zoning Multi-Family
Rooms
Basement None
Main Level Bedrooms 3
Interior
Interior Features Bath: Primary, Closet: Walk-In, Disposal
Heating Gas: Central
Cooling Central Air
Flooring Carpet, Vinyl
Inclusions Microwave, Refrigerator
Fireplace No
Appliance Microwave, Refrigerator
Exterior
Exterior Feature Double Pane Windows
Garage Spaces 1.0
Community Features Clubhouse
Utilities Available Natural Gas Connected, Electricity Connected, Sewer Connected, Water Connected
Amenities Available Clubhouse, Fitness Center, Pets Permitted, Playground, Pool, Tennis Court(s)
View Y/N No
Roof Type Asphalt
Present Use Single Family
Total Parking Spaces 1
Private Pool Yes
Building
Story 1
Sewer Sewer: Connected
Water Culinary
Structure Type Asphalt,Brick
New Construction No
Construction Status Blt./Standing
Schools
Elementary Schools Riverview
Middle Schools Willowcreek
High Schools Lehi
School District Alpine
Others
Senior Community No
Tax ID 40-568-0302
Monthly Total Fees $286
Acceptable Financing Cash, Conventional, FHA, VA Loan
Listing Terms Cash, Conventional, FHA, VA Loan

Providing Proactive Solutions. Proven Strategies. Lasting Relationhsips. And Tailored Financial Freedom.







