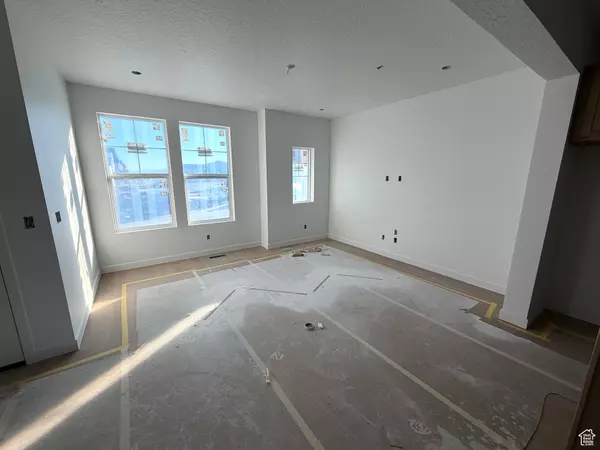
3 Beds
4 Baths
2,171 SqFt
3 Beds
4 Baths
2,171 SqFt
Key Details
Property Type Townhouse
Sub Type Townhouse
Listing Status Active
Purchase Type For Sale
Square Footage 2,171 sqft
Price per Sqft $197
Subdivision Firefly
MLS Listing ID 2119555
Style Townhouse; Row-end
Bedrooms 3
Full Baths 3
Half Baths 1
Construction Status Und. Const.
HOA Fees $120/mo
HOA Y/N Yes
Abv Grd Liv Area 1,608
Year Built 2025
Annual Tax Amount $1
Lot Size 1,742 Sqft
Acres 0.04
Lot Dimensions 0.0x0.0x0.0
Property Sub-Type Townhouse
Property Description
Location
State UT
County Utah
Area Am Fork; Hlnd; Lehi; Saratog.
Rooms
Basement Full
Interior
Interior Features Bath: Primary, Closet: Walk-In, Disposal, Range/Oven: Free Stdng., Video Door Bell(s)
Cooling Central Air, Seer 16 or higher
Flooring Carpet
Fireplace No
Window Features None
Exterior
Exterior Feature Double Pane Windows, Sliding Glass Doors
Garage Spaces 2.0
Utilities Available Natural Gas Connected, Electricity Connected, Sewer Connected, Water Connected
View Y/N No
Roof Type Asphalt
Present Use Residential
Topography Sprinkler: Auto-Part, Drip Irrigation: Auto-Part
Total Parking Spaces 4
Private Pool No
Building
Lot Description Sprinkler: Auto-Part, Drip Irrigation: Auto-Part
Faces South
Story 3
Sewer Sewer: Connected
Water Culinary
Finished Basement 100
Structure Type Clapboard/Masonite
New Construction Yes
Construction Status Und. Const.
Schools
Elementary Schools Cedar Valley
Middle Schools Frontier
High Schools Cedar Valley
School District Alpine
Others
Senior Community No
Monthly Total Fees $120

Providing Proactive Solutions. Proven Strategies. Lasting Relationhsips. And Tailored Financial Freedom.







