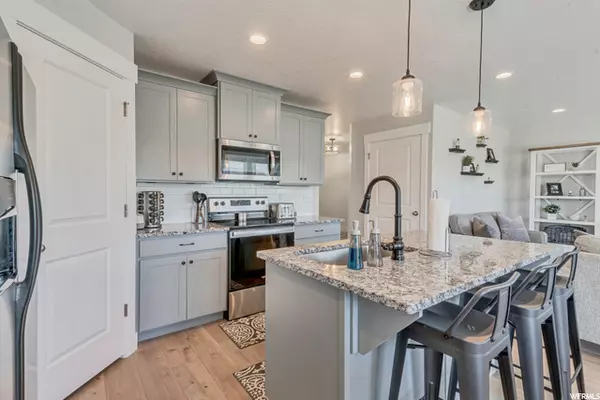$465,000
For more information regarding the value of a property, please contact us for a free consultation.
3 Beds
3 Baths
2,423 SqFt
SOLD DATE : 08/19/2022
Key Details
Property Type Townhouse
Sub Type Townhouse
Listing Status Sold
Purchase Type For Sale
Square Footage 2,423 sqft
Price per Sqft $187
Subdivision Renaissance Place
MLS Listing ID 1821718
Sold Date 08/19/22
Style Stories: 2
Bedrooms 3
Full Baths 2
Half Baths 1
Construction Status Blt./Standing
HOA Fees $95/mo
HOA Y/N Yes
Abv Grd Liv Area 1,634
Year Built 2021
Annual Tax Amount $942
Lot Size 871 Sqft
Acres 0.02
Lot Dimensions 0.0x0.0x0.0
Property Sub-Type Townhouse
Property Description
This stunning Townhome shows like a model and is a must see!! Built in 2021, this home has been professionally decorated and no upgrade was spared. Host a housewarming party in your beautiful kitchen with granite countertops, luxury vinyl (LVP) flooring and shaker style cabinets. These upgraded floors and countertops continue throughout the home adding to the overall luxurious feel. Check out the huge master bedroom suite, large enough for king-size furniture plus a cozy sitting area. Enjoy your huge walk-in closet and two sinks in the master bathroom. Located on a quiet dead-end street, the traffic is very limited making this home a quiet & safe place to raise your family. Enjoy your open view looking out behind this home because there are no neighbors behind you and the railroad tracks are inactive adding to the privacy and solitude. The walkout basement can be finished to add an extra bathroom and additional bedrooms. Square footage figures are provided as a courtesy estimate only and were obtained from the builder's plans . Buyer is advised to obtain an independent measurement.
Location
State UT
County Utah
Area Sp Fork; Mapleton; Benjamin
Zoning Single-Family
Rooms
Basement Walk-Out Access
Primary Bedroom Level Floor: 2nd
Master Bedroom Floor: 2nd
Interior
Interior Features Bath: Master, Bath: Sep. Tub/Shower, Closet: Walk-In, Disposal, Great Room, Range/Oven: Free Stdng., Vaulted Ceilings, Granite Countertops, Video Door Bell(s)
Cooling Central Air
Flooring Carpet, Tile, Vinyl
Fireplace false
Window Features Blinds
Appliance Ceiling Fan, Trash Compactor, Portable Dishwasher, Microwave
Laundry Electric Dryer Hookup
Exterior
Exterior Feature Double Pane Windows, Porch: Open, Sliding Glass Doors, Walkout, Patio: Open
Garage Spaces 2.0
Utilities Available Natural Gas Connected, Electricity Connected, Sewer Connected, Water Connected
Amenities Available Playground
View Y/N No
Roof Type Asphalt
Present Use Residential
Topography Curb & Gutter, Road: Paved, Sidewalks, Terrain, Flat
Porch Porch: Open, Patio: Open
Total Parking Spaces 4
Private Pool false
Building
Lot Description Curb & Gutter, Road: Paved, Sidewalks
Story 3
Sewer Sewer: Connected
Water Culinary
Structure Type Stone,Cement Siding
New Construction No
Construction Status Blt./Standing
Schools
Elementary Schools Brockbank
Middle Schools Spanish Fork Jr
High Schools Spanish Fork
School District Nebo
Others
HOA Name RENAISSANCE PLACE
Senior Community No
Tax ID 51-637-0026
Acceptable Financing Cash, Conventional, FHA, VA Loan
Horse Property No
Listing Terms Cash, Conventional, FHA, VA Loan
Financing Conventional
Read Less Info
Want to know what your home might be worth? Contact us for a FREE valuation!

Our team is ready to help you sell your home for the highest possible price ASAP
Bought with Territory Land Real Estate
Providing Proactive Solutions. Proven Strategies. Lasting Relationhsips. And Tailored Financial Freedom.







