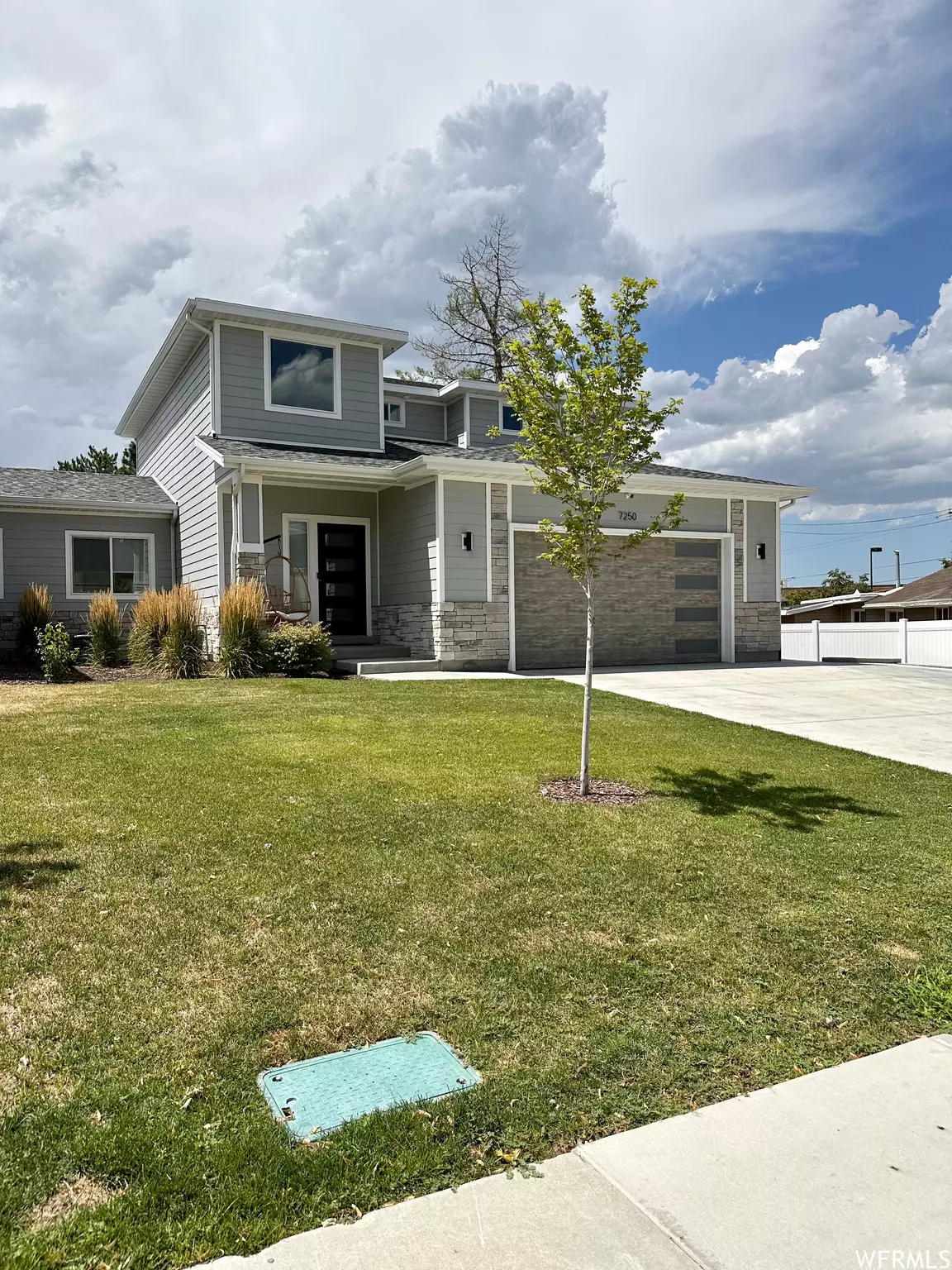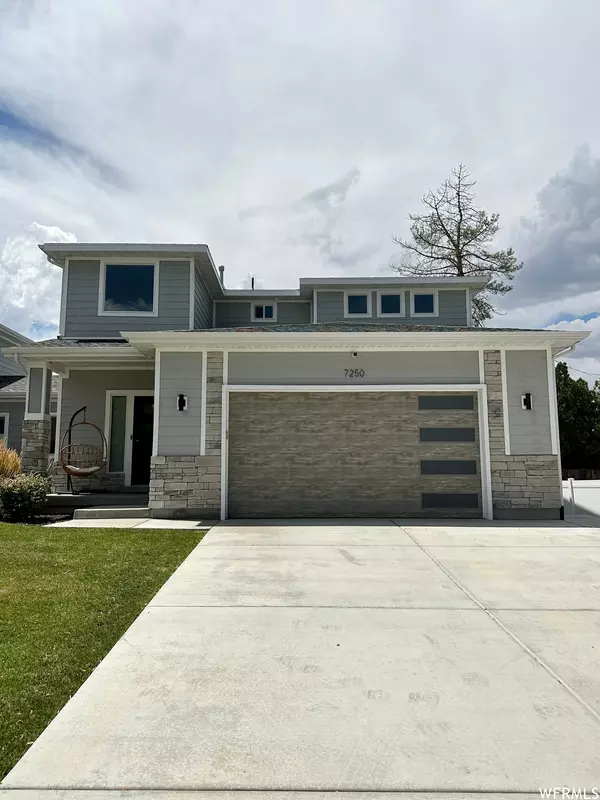$694,900
For more information regarding the value of a property, please contact us for a free consultation.
5 Beds
4 Baths
2,792 SqFt
SOLD DATE : 09/19/2023
Key Details
Property Type Multi-Family
Sub Type Twin
Listing Status Sold
Purchase Type For Sale
Square Footage 2,792 sqft
Price per Sqft $245
Subdivision Union
MLS Listing ID 1892404
Sold Date 09/19/23
Style Stories: 2
Bedrooms 5
Full Baths 2
Half Baths 1
Three Quarter Bath 1
Construction Status Blt./Standing
HOA Y/N No
Abv Grd Liv Area 1,776
Year Built 2021
Annual Tax Amount $3,750
Lot Size 4,791 Sqft
Acres 0.11
Lot Dimensions 0.0x0.0x0.0
Property Sub-Type Twin
Property Description
Welcome to your home in the heart of Ft. Union! This newer build is minutes away to shops, restaurants, and freeways! Step inside to an open-concept layout with modern cabinets, flooring, and lighting. The kitchen features two toned cabinets, sleek white quartz countertops, and modern appliances. 3 bedrooms and 2 bathrooms complete the upstairs. Downstairs you will find a mother-in-law apartment with it's own entrance, sleek kitchen, 2 bedrooms, bathroom and laundry. Don't miss out on this incredible opportunity! Square footage figures are provided as a courtesy estimate only. Buyer is advised to obtain an independent measurement. The home is currently leased, please do not disturb tenants. Contact agent for more information. Agent related to seller.
Location
State UT
County Salt Lake
Area Murray; Taylorsvl; Midvale
Rooms
Basement Daylight, Entrance, Full, Walk-Out Access
Interior
Interior Features Basement Apartment, Closet: Walk-In, Disposal, Kitchen: Updated, Range: Countertop, Range: Gas, Vaulted Ceilings
Heating Forced Air, Gas: Central
Cooling Central Air
Flooring Carpet, Vinyl
Fireplaces Number 1
Equipment Hot Tub, Window Coverings
Fireplace true
Window Features Shades
Appliance Dryer, Microwave, Range Hood, Refrigerator, Washer
Laundry Electric Dryer Hookup
Exterior
Exterior Feature Basement Entrance, Double Pane Windows, Porch: Open, Walkout, Patio: Open
Garage Spaces 2.0
Utilities Available Natural Gas Connected, Electricity Connected, Sewer Connected, Sewer: Public, Water Connected
View Y/N Yes
View Mountain(s)
Roof Type Asphalt
Present Use Residential
Topography Curb & Gutter, Sprinkler: Auto-Full, Terrain, Flat, View: Mountain
Porch Porch: Open, Patio: Open
Total Parking Spaces 8
Private Pool false
Building
Lot Description Curb & Gutter, Sprinkler: Auto-Full, View: Mountain
Faces East
Story 3
Sewer Sewer: Connected, Sewer: Public
Water Culinary
Structure Type Asphalt,Stone,Cement Siding
New Construction No
Construction Status Blt./Standing
Schools
Elementary Schools Oakdale
Middle Schools Union
High Schools Hillcrest
School District Canyons
Others
Senior Community No
Tax ID 22-29-251-021
Acceptable Financing Cash, Conventional, FHA, VA Loan
Horse Property No
Listing Terms Cash, Conventional, FHA, VA Loan
Financing Conventional
Read Less Info
Want to know what your home might be worth? Contact us for a FREE valuation!

Our team is ready to help you sell your home for the highest possible price ASAP
Bought with Real Broker, LLC

Providing Proactive Solutions. Proven Strategies. Lasting Relationhsips. And Tailored Financial Freedom.







