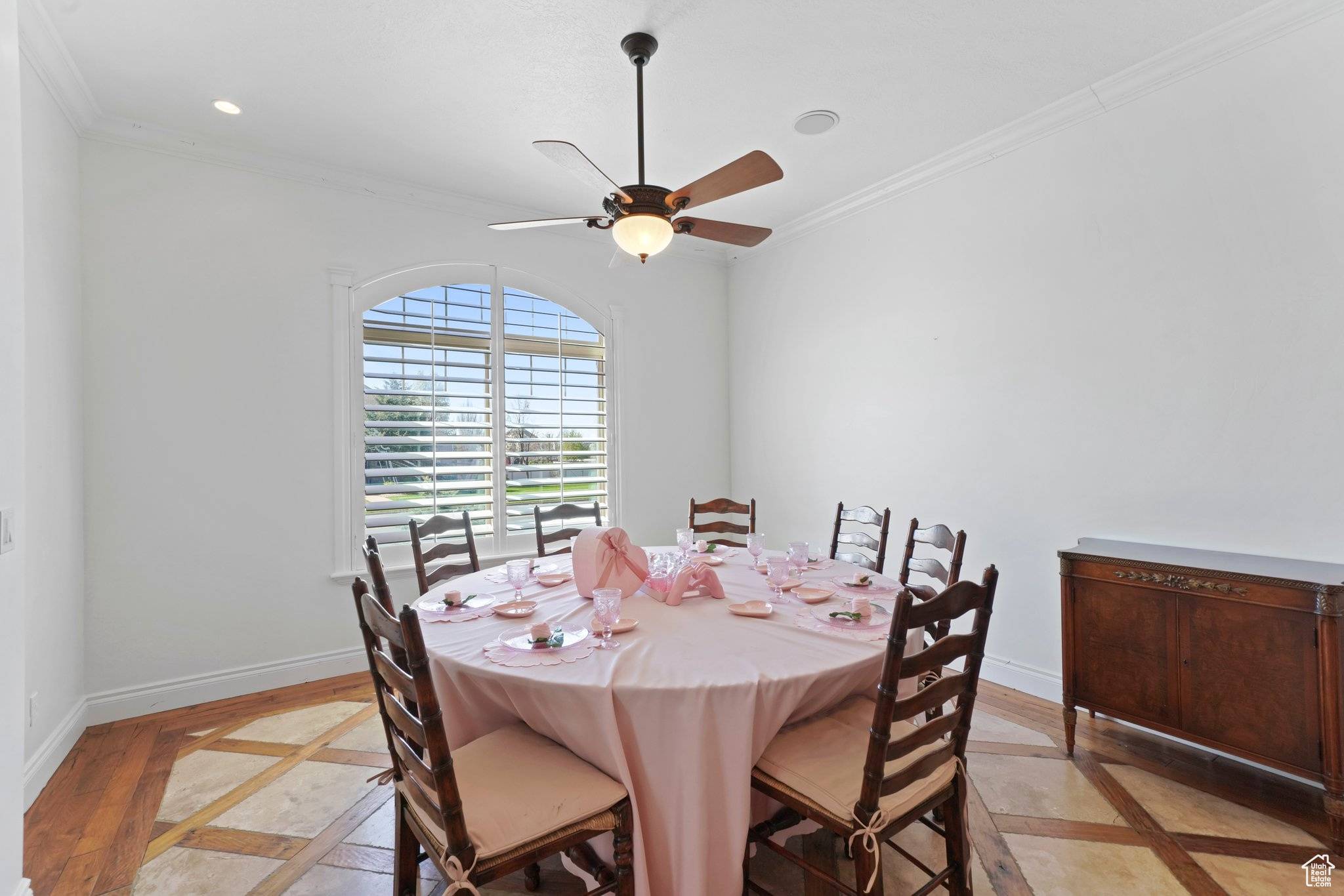$1,399,999
For more information regarding the value of a property, please contact us for a free consultation.
6 Beds
5 Baths
6,712 SqFt
SOLD DATE : 08/16/2024
Key Details
Property Type Single Family Home
Sub Type Single Family Residence
Listing Status Sold
Purchase Type For Sale
Square Footage 6,712 sqft
Price per Sqft $193
Subdivision Madison Meadows
MLS Listing ID 1993361
Sold Date 08/16/24
Style Stories: 2
Bedrooms 6
Full Baths 3
Half Baths 1
Three Quarter Bath 1
Construction Status Blt./Standing
HOA Y/N No
Abv Grd Liv Area 4,197
Year Built 2006
Annual Tax Amount $5,941
Lot Size 0.690 Acres
Acres 0.69
Lot Dimensions 0.0x0.0x0.0
Property Sub-Type Single Family Residence
Property Description
Seller financing available! Terms are negotiable based on down payment amount. Please call/text with questions. Nestled on a generous .69-acre lot, this meticulously remodeled home offers unparalleled comfort and versatility. Boasting not one, but two full kitchens, this residence is ideal for multi-generational living, hosting guests, or indulging your culinary passions. Step inside to discover a harmonious blend of modern elegance and timeless charm. Entertain with ease in the expansive living areas, where abundant natural light cascades through large windows, creating an inviting ambiance for gatherings large and small. Whether you're hosting formal dinners in the dining room or casual get-togethers in the spacious family room, this home provides the perfect backdrop for memorable moments. In the spacious upstairs kitchen, whip up culinary delights with ease, then savor your creations in the adjoining dining areas or al fresco on the sprawling outdoor patio. When it's time to unwind, retreat to the luxurious master suite, complete with a spa-like ensuite bath. Additional bedrooms offer comfort and privacy for family members or guests, ensuring everyone has their own sanctuary to escape to. Outside, the expansive grounds beckon you to enjoy the Highland lifestyle to the fullest. Whether you're lounging on the deck, playing games in the yard, or tending to the garden, there's no shortage of opportunities to embrace the beauty of nature right at your doorstep. Conveniently located near top-rated schools in the Alpine school district, parks, shopping, and dining, this home offers the perfect combination of tranquility and convenience. Don't miss your chance to experience the epitome of Highland living!
Location
State UT
County Utah
Area Am Fork; Hlnd; Lehi; Saratog.
Zoning Single-Family
Rooms
Other Rooms Workshop
Basement Full
Primary Bedroom Level Floor: 1st
Master Bedroom Floor: 1st
Main Level Bedrooms 1
Interior
Interior Features Bath: Master, Bath: Sep. Tub/Shower, Central Vacuum, Closet: Walk-In, Den/Office, Disposal, French Doors, Great Room, Jetted Tub, Kitchen: Second, Oven: Double, Range: Countertop, Range: Gas, Vaulted Ceilings, Granite Countertops
Heating Forced Air
Cooling Central Air
Flooring Carpet, Hardwood, Tile, Travertine
Fireplaces Number 3
Fireplaces Type Fireplace Equipment, Insert
Equipment Fireplace Equipment, Fireplace Insert, Storage Shed(s)
Fireplace true
Window Features Blinds,Plantation Shutters
Appliance Ceiling Fan, Microwave, Range Hood, Refrigerator, Water Softener Owned
Laundry Electric Dryer Hookup, Gas Dryer Hookup
Exterior
Exterior Feature Balcony, Bay Box Windows, Double Pane Windows, Entry (Foyer), Lighting, Porch: Open, Patio: Open
Garage Spaces 7.0
Utilities Available Natural Gas Connected, Electricity Connected, Sewer Connected, Water Connected
View Y/N Yes
View Mountain(s)
Roof Type Asphalt
Present Use Single Family
Topography Curb & Gutter, Fenced: Part, Road: Paved, Secluded Yard, Sidewalks, Sprinkler: Auto-Full, Terrain, Flat, View: Mountain, Drip Irrigation: Man-Full, Drip Irrigation: Auto-Full, Private
Accessibility Accessible Hallway(s), Single Level Living
Porch Porch: Open, Patio: Open
Total Parking Spaces 17
Private Pool false
Building
Lot Description Curb & Gutter, Fenced: Part, Road: Paved, Secluded, Sidewalks, Sprinkler: Auto-Full, View: Mountain, Drip Irrigation: Man-Full, Drip Irrigation: Auto-Full, Private
Faces South
Story 3
Sewer Sewer: Connected
Water Culinary, Secondary
Structure Type Asphalt,Stone,Stucco
New Construction No
Construction Status Blt./Standing
Schools
Elementary Schools Freedom
Middle Schools Mt Ridge
High Schools American Fork
School District Alpine
Others
Senior Community No
Tax ID 46-665-0019
Acceptable Financing Cash, Conventional, Seller Finance, VA Loan
Horse Property No
Listing Terms Cash, Conventional, Seller Finance, VA Loan
Financing Cash
Read Less Info
Want to know what your home might be worth? Contact us for a FREE valuation!

Our team is ready to help you sell your home for the highest possible price ASAP
Bought with Life Real Estate Utah
Providing Proactive Solutions. Proven Strategies. Lasting Relationhsips. And Tailored Financial Freedom.







