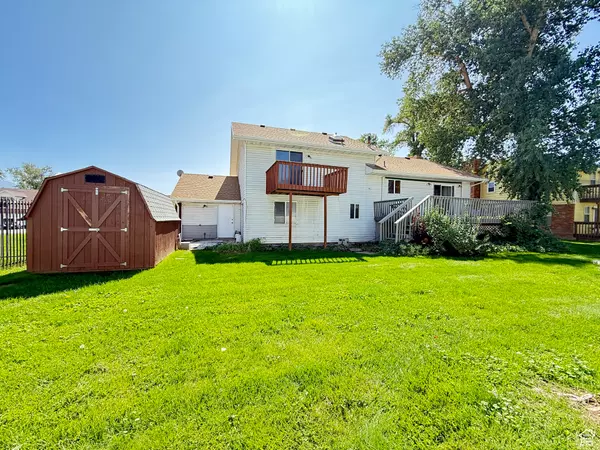$455,000
For more information regarding the value of a property, please contact us for a free consultation.
4 Beds
3 Baths
2,626 SqFt
SOLD DATE : 10/22/2025
Key Details
Property Type Single Family Home
Sub Type Single Family Residence
Listing Status Sold
Purchase Type For Sale
Square Footage 2,626 sqft
Price per Sqft $168
MLS Listing ID 2112554
Sold Date 10/22/25
Style Tri/Multi-Level
Bedrooms 4
Full Baths 1
Three Quarter Bath 2
Construction Status Blt./Standing
HOA Y/N No
Abv Grd Liv Area 2,002
Year Built 1984
Annual Tax Amount $2,813
Lot Size 9,147 Sqft
Acres 0.21
Lot Dimensions 0.0x0.0x0.0
Property Sub-Type Single Family Residence
Property Description
The RV enthusiast's dream; this home offers an RV parking area with electrical hookups and easy access to the open road. It's tucked away in a private neighborhood, but mere minutes from Riverdale shopping areas. Inside this charming 4-bedroom, 3-bath home; you'll find vaulted ceilings with an abundance of natural light, and an open area for entertaining. The spacious kitchen and dining area open to a deck overlooking the backyard, perfect for summer barbecues or quiet mornings with the sunrise. Downstairs, you'll find a finished basement with a wet bar for game nights or hosting guests. A distinctive brick exterior sets this home apart, and the garage and storage shed provide plenty of space for all your hobbies and gear. Don't miss out on this unique home!
Location
State UT
County Weber
Area Ogdn; W Hvn; Ter; Rvrdl
Zoning Single-Family
Rooms
Basement Partial
Main Level Bedrooms 1
Interior
Interior Features Alarm: Fire, Bar: Wet, Closet: Walk-In, Den/Office, Disposal, Great Room, Kitchen: Updated, Laundry Chute, Oven: Gas, Range: Gas, Range/Oven: Free Stdng., Vaulted Ceilings, Granite Countertops, Video Door Bell(s)
Heating Electric, Gas: Central
Cooling Central Air
Flooring Carpet, Tile, Cork
Fireplaces Number 2
Fireplaces Type Insert
Equipment Fireplace Insert, Storage Shed(s), Window Coverings, Wood Stove, Workbench
Fireplace true
Window Features Blinds,Drapes
Appliance Ceiling Fan, Freezer, Range Hood, Refrigerator, Satellite Equipment, Satellite Dish, Water Softener Owned
Laundry Electric Dryer Hookup
Exterior
Exterior Feature Awning(s), Porch: Open, Skylights, Sliding Glass Doors, Patio: Open
Garage Spaces 2.0
Utilities Available Natural Gas Connected, Electricity Connected, Sewer Connected, Water Connected
View Y/N Yes
View Mountain(s)
Roof Type Asphalt
Present Use Single Family
Topography Road: Paved, Sidewalks, Sprinkler: Auto-Full, Terrain, Flat, View: Mountain
Accessibility Grip-Accessible Features
Porch Porch: Open, Patio: Open
Total Parking Spaces 6
Private Pool false
Building
Lot Description Road: Paved, Sidewalks, Sprinkler: Auto-Full, View: Mountain
Faces South
Story 4
Sewer Sewer: Connected
Water Culinary, Secondary
Structure Type Asphalt,Brick
New Construction No
Construction Status Blt./Standing
Schools
Elementary Schools Riverdale
Middle Schools T. H. Bell
High Schools Bonneville
School District Weber
Others
Senior Community No
Tax ID 06-174-0021
Security Features Fire Alarm
Acceptable Financing Cash, Conventional, FHA, VA Loan
Horse Property No
Listing Terms Cash, Conventional, FHA, VA Loan
Financing Conventional
Special Listing Condition Trustee
Read Less Info
Want to know what your home might be worth? Contact us for a FREE valuation!

Our team is ready to help you sell your home for the highest possible price ASAP
Bought with RE/MAX Associates

Providing Proactive Solutions. Proven Strategies. Lasting Relationhsips. And Tailored Financial Freedom.







